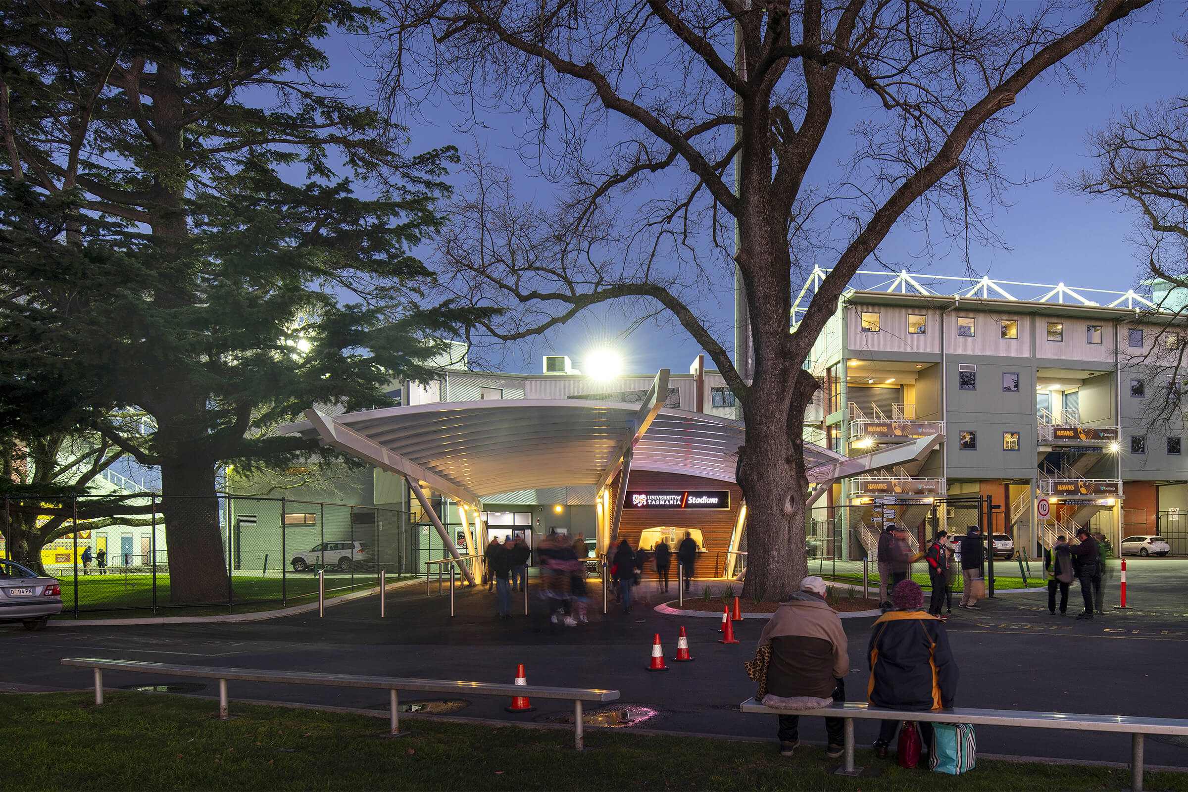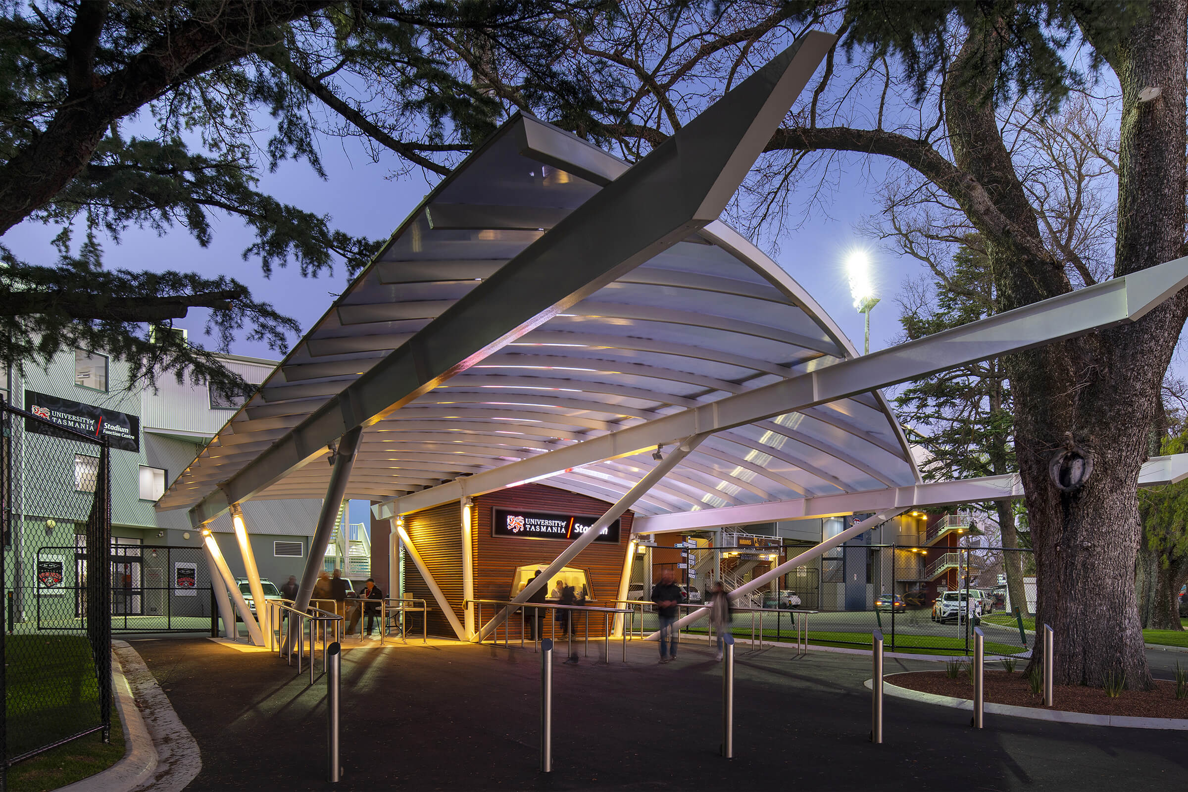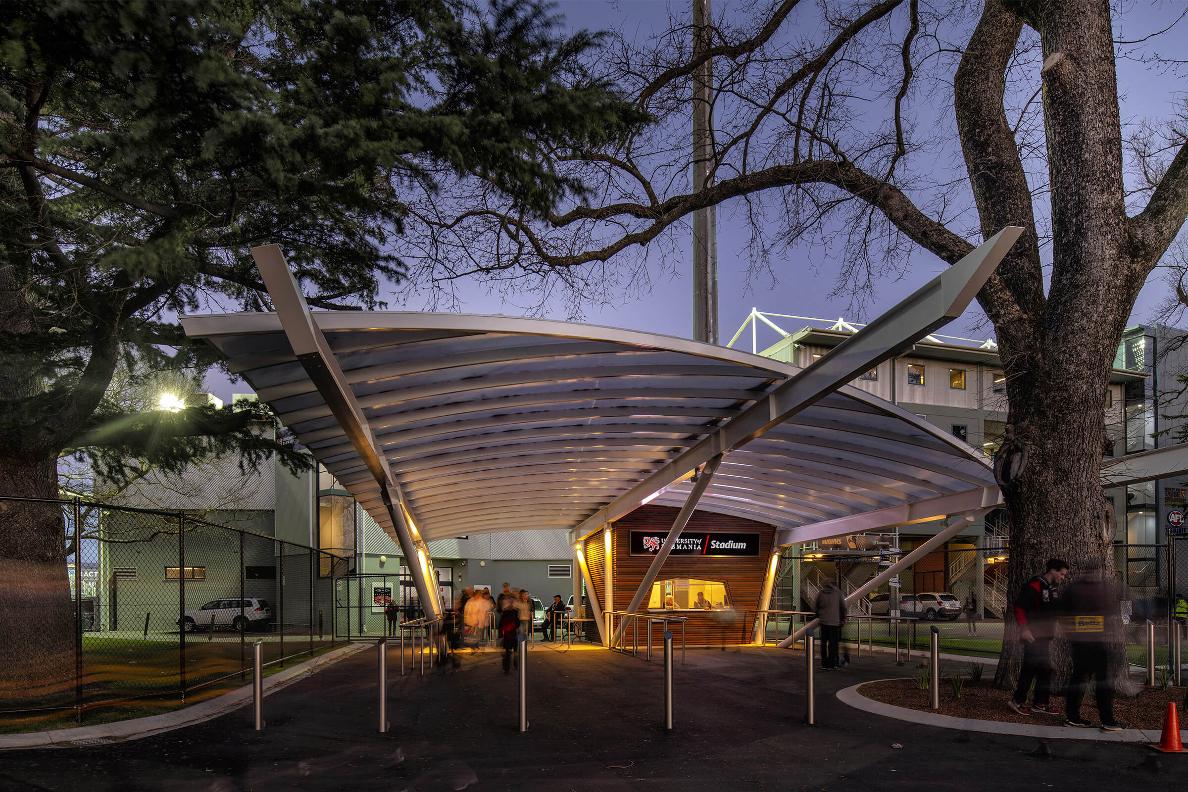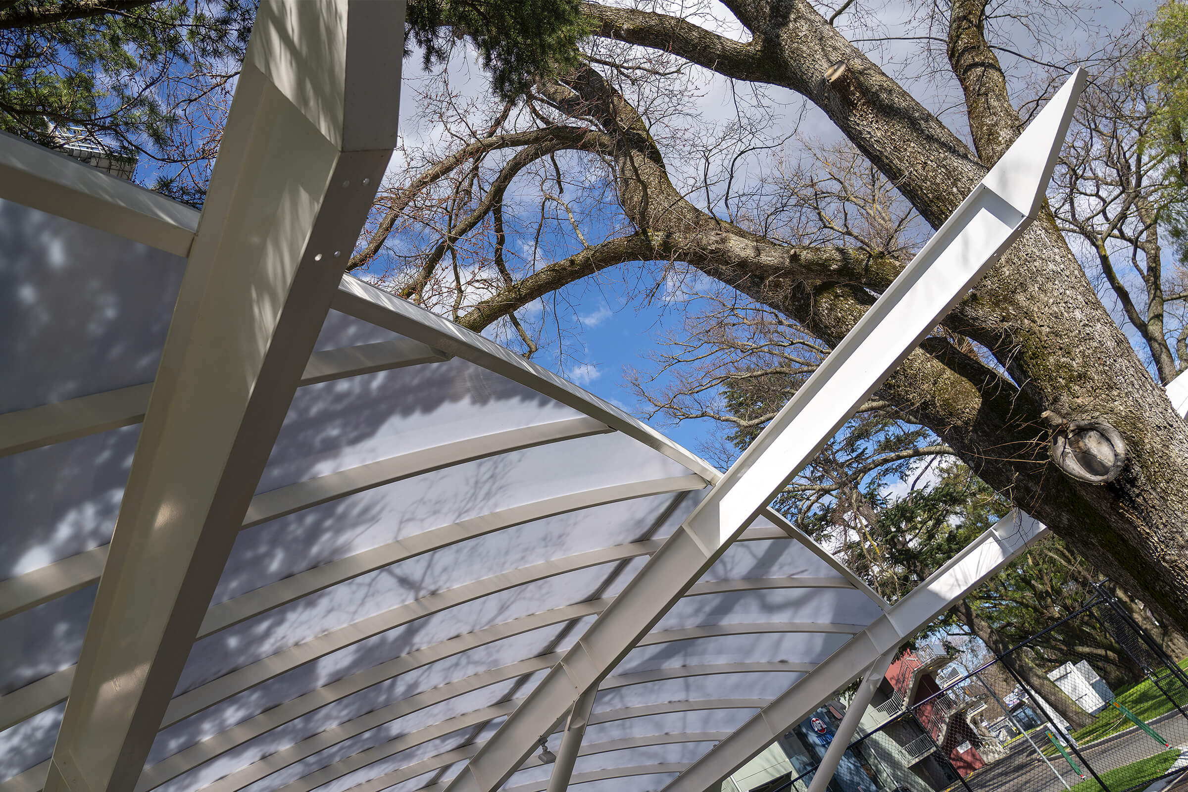CLIENT: Launceston City Council
LOCATION: Launceston, Tasmania
YEAR: 2018
CONTRACTOR: Vos Construction
The new entry gate building at the University of Tasmania Stadium is thoughtfully designed, utilising repurposed steel roof trusses to form the unique cantilevered structure that extends around the large existing tree, forming a sheltered entryway for patrons.
The design of the new entry gates at the University of Tasmania Stadium responds to the client’s desire to provide a safe, managed undercover entry and exit for patrons attending the stadium from Invermay Road, an arterial traffic route.
The cantilevered truss arrangement allows the footing to be installed beyond the major tree root lines allowing the structure to co-exist with established trees, extending the natural canopy provided to patrons.
The design solution re-purposes three pre-existing 19-meter-long roof trusses previously used to support terrace roofing. The trusses have been flipped through 180 degrees and set out in a partial conoid shape. The repurposed trusses reinforce the architectural language common to site and introduces a new form & architectural expression.



