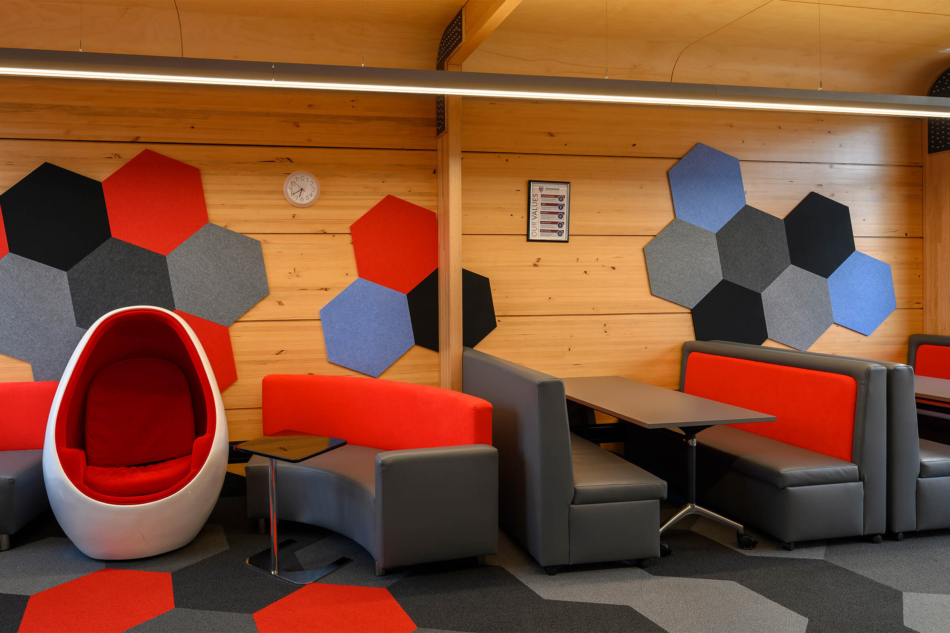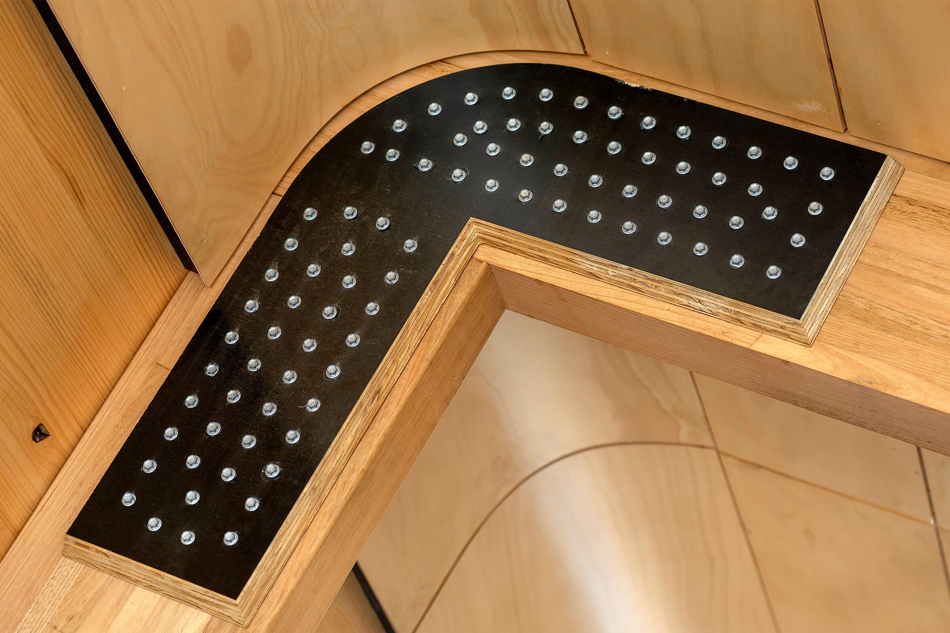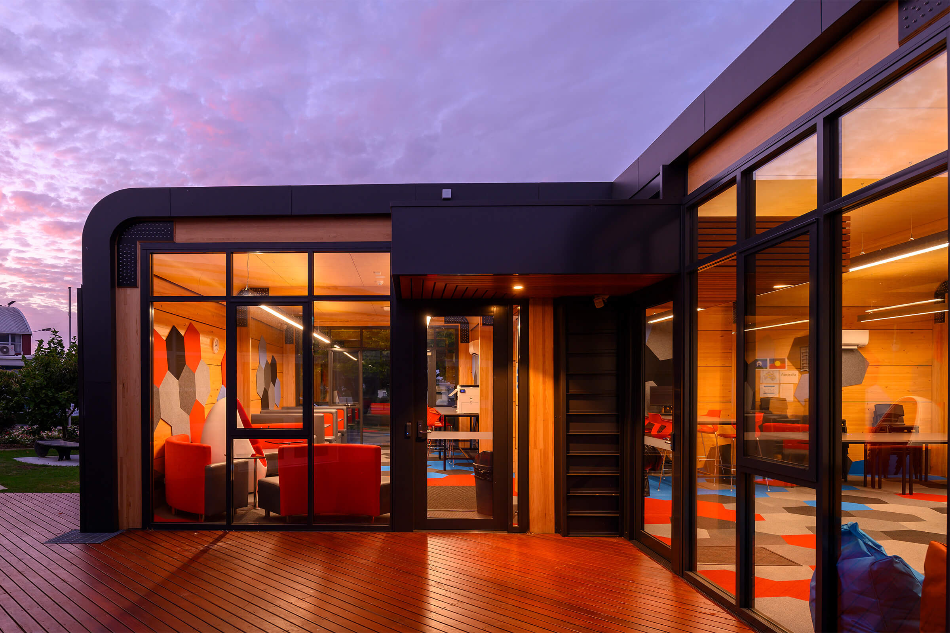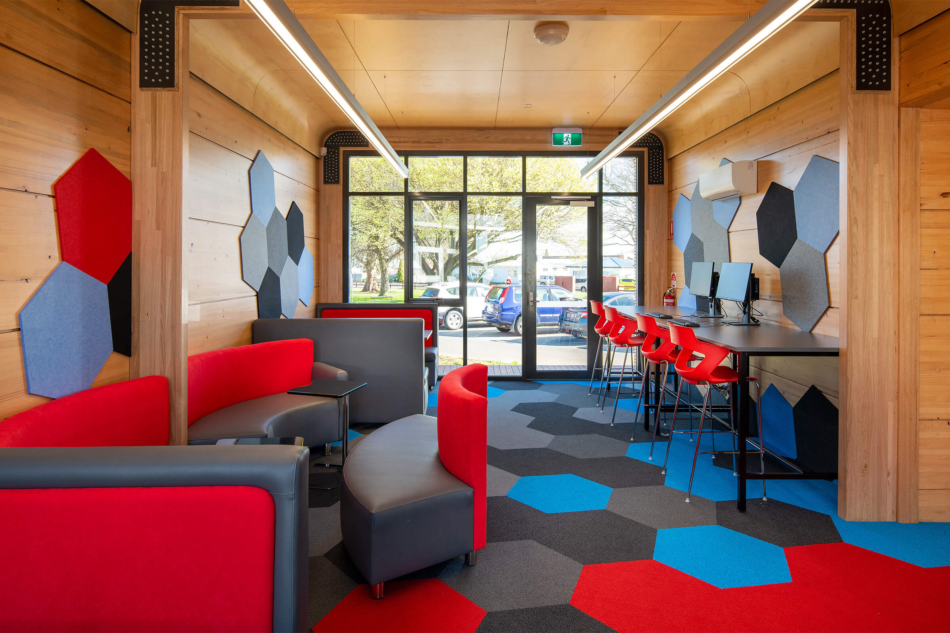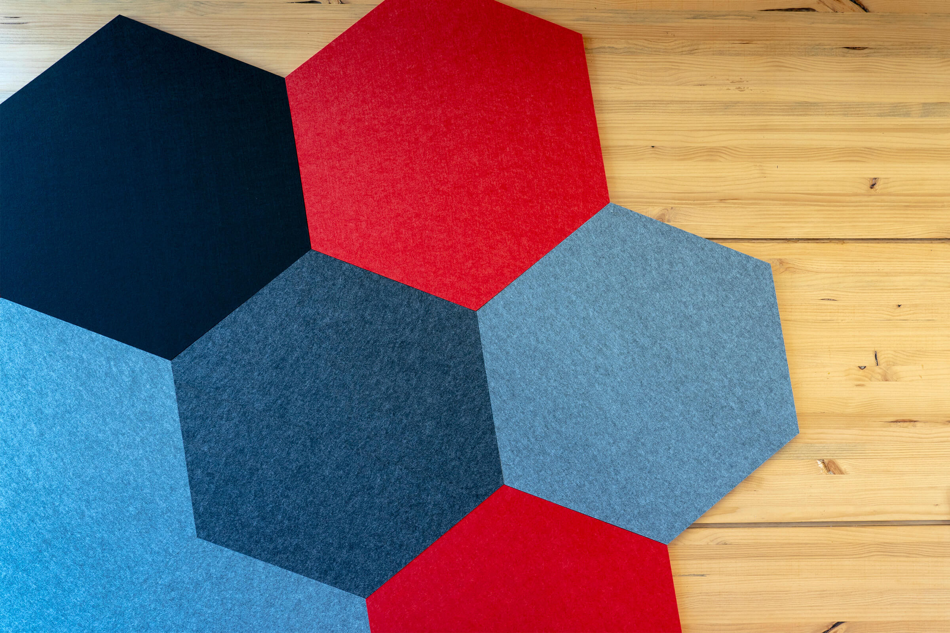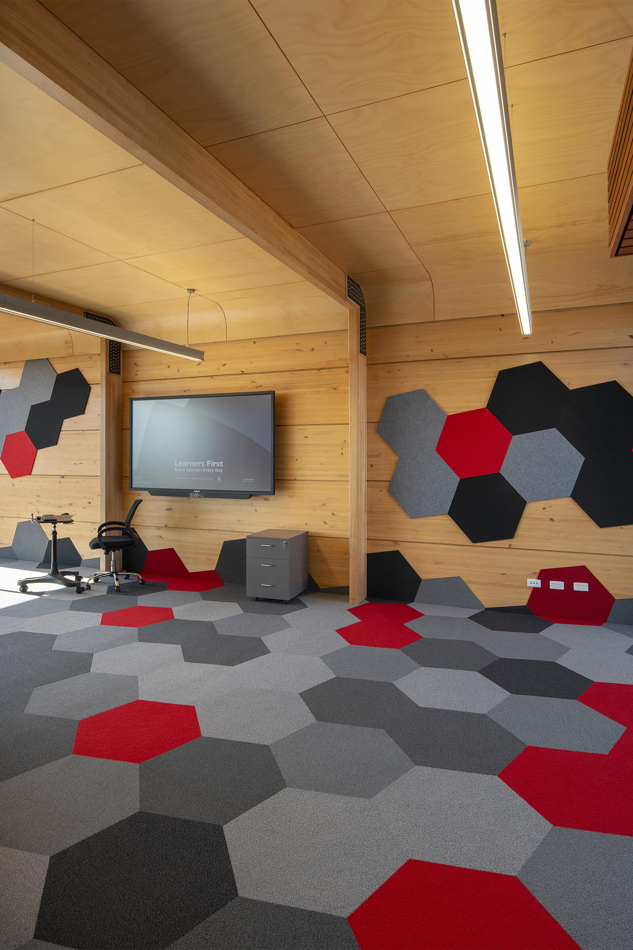CLIENT: Ulverstone Secondary College
LOCATION: Ulverstone, Tasmania
YEAR: 2018
CONTRACTOR: Oliver Kelly Constructions
Rich in both environmentally sustainable strategies and its internal wooden material palette, the new classroom at the forefront of Ulverstone Secondary College was intended to ignite conversation. Not only did the building become an opportunity to discuss current education trends with the broader community, it prompted conversation within the school curriculum. Adopting a number of new techniques in sustainable design, it invited students to participate in the bigger conversation around the new classroom and its environmental credentials.
The use of local renewable plantation timber in the procurement of buildings became the primary environmental strategy, encouraging the storage of atmospheric carbon and reducing carbon emissions. For Philp Lighton Architects, the building became a vehicle for research into innovation in timber and local wood culture with engaged contribution and collaboration between architects, engineers, producers, suppliers, contractors and University of Tasmania’s PHD researchers to develop low tech, high value prefabricated timber elements, from local resources.
