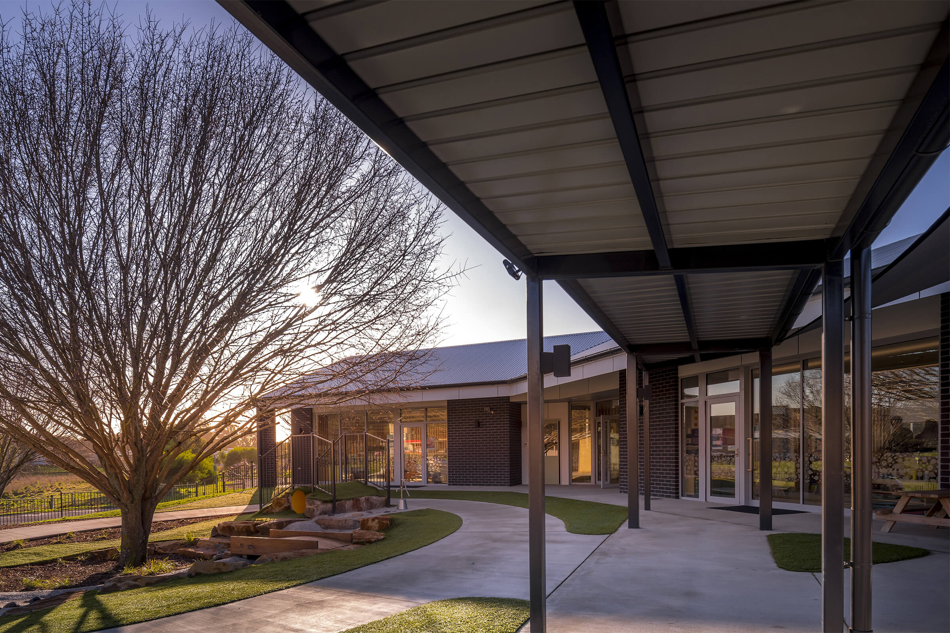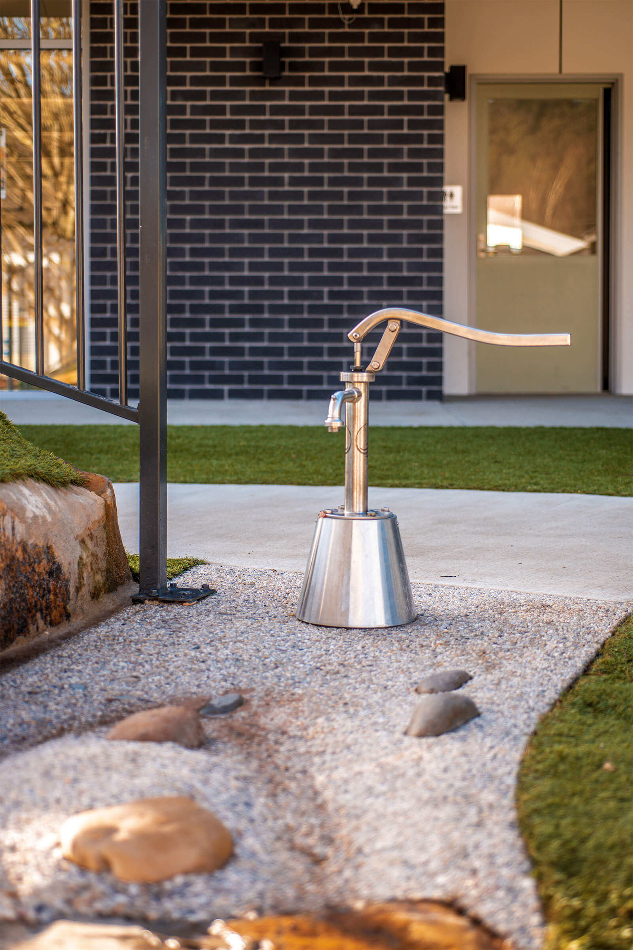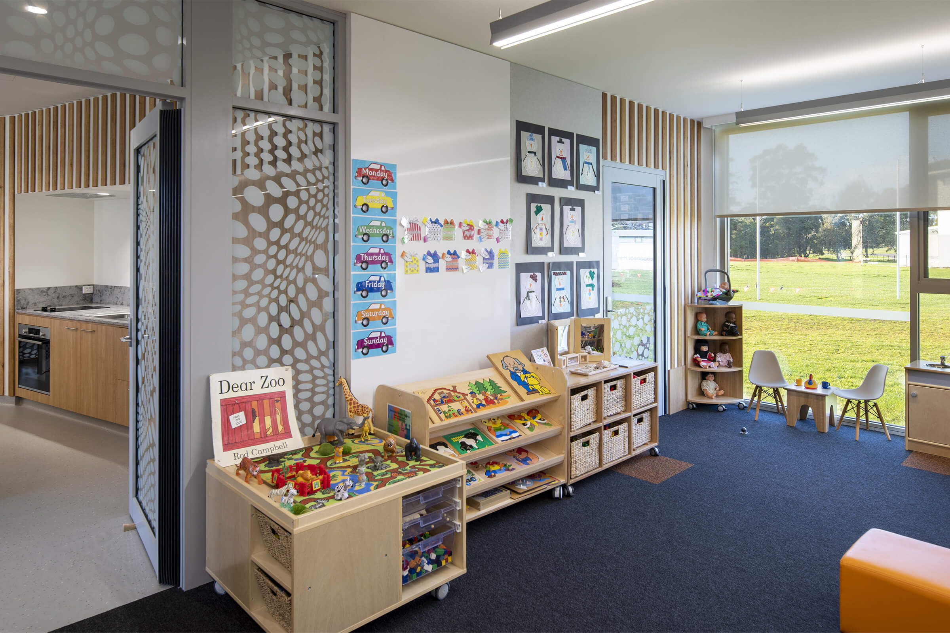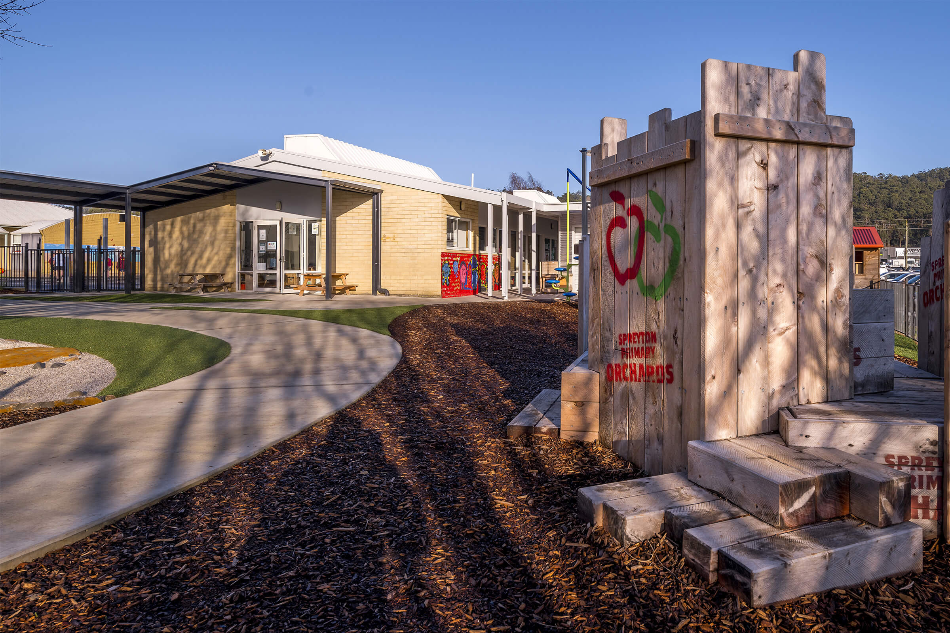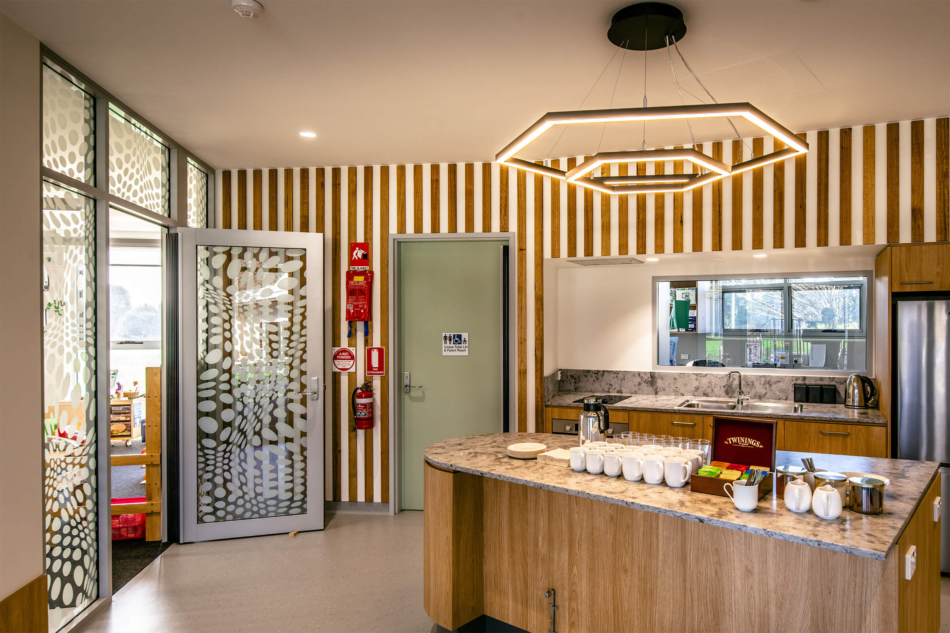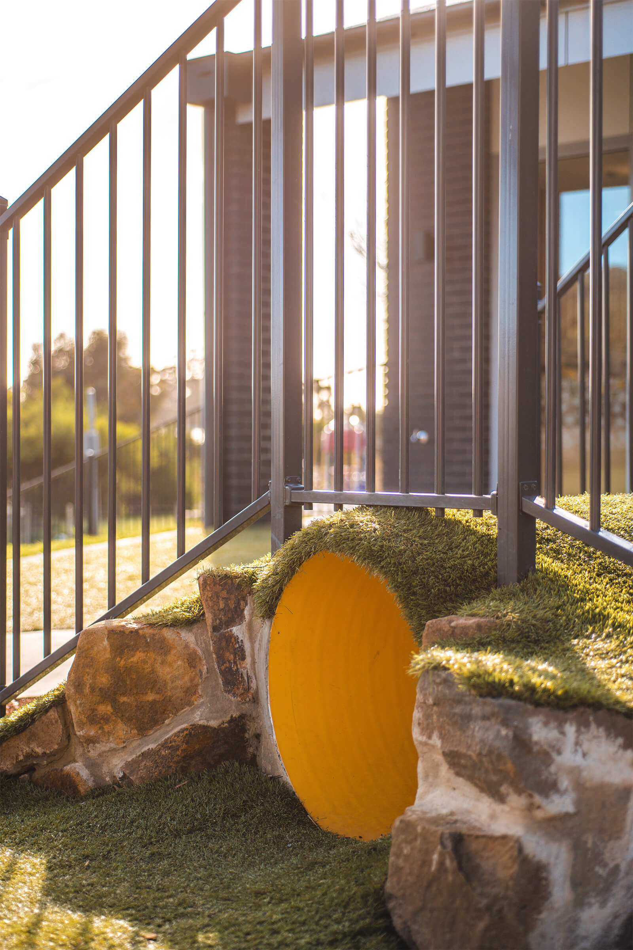CLIENT: Department of Education / Spreyton Primary School
LOCATION: Spreyton, Tasmania
YEAR: 2021
CONTRACTOR: Mead Con
Spreyton Primary School’s new kindergarten facility is a playful space offering opportunities for various learning and play styles, including an emphasis on the natural environment.
Spreyton Primary School engaged Philp Lighton Architects to design a new dedicated kindergarten building and associated outdoor play space to accommodate their growing numbers of students.
The enclosed play space emphasises nature-based play and links the new kindergarten building with the existing classroom, creating a playful courtyard centred around the large existing trees. The courtyard allows the learning environments of the classrooms to transition smoothly from indoors to outdoors, while maintaining safety and equity for the students. The playground provides a variety of play and learning opportunities including water play, a bicycle track, and a climbing structure made of repurposed local apple crates.
The two new indoor classrooms are sized to accommodate 25 students each with a shared kitchen/entry space linking the two rooms. Light neutral colours and natural timbers link the classrooms to the outdoor environment while providing a blank slate for the vibrancy of the students work and toys to shine through.
