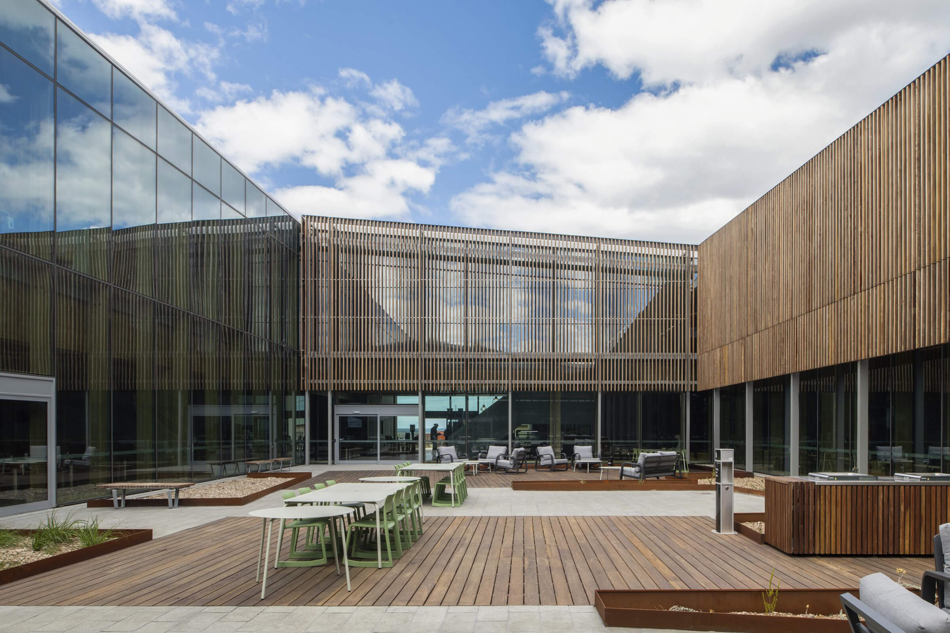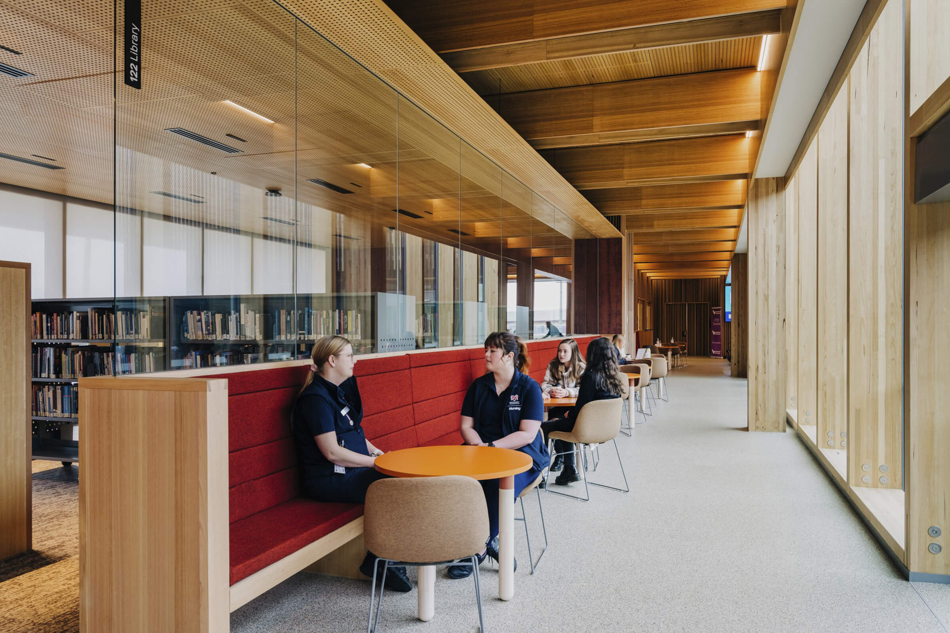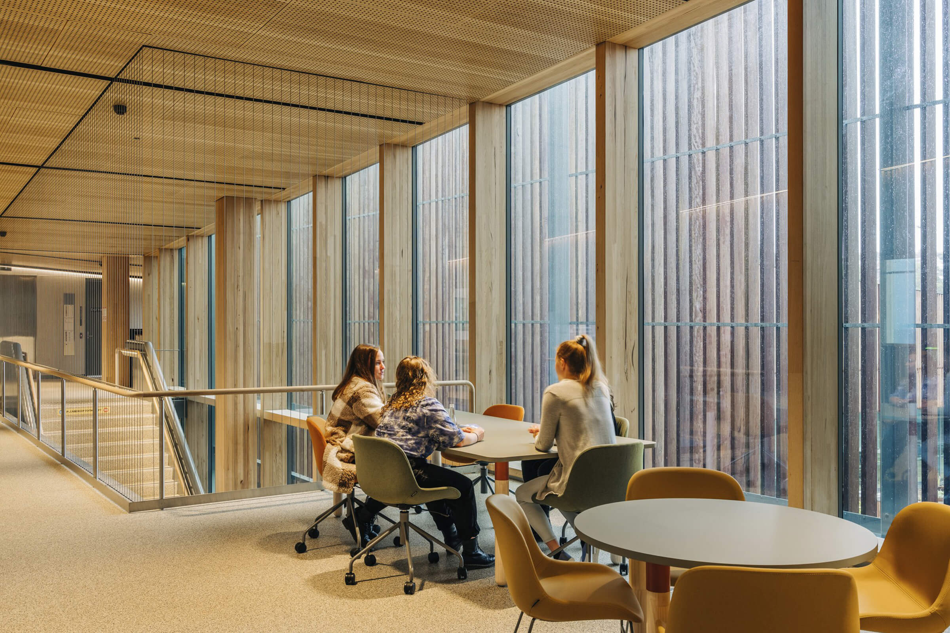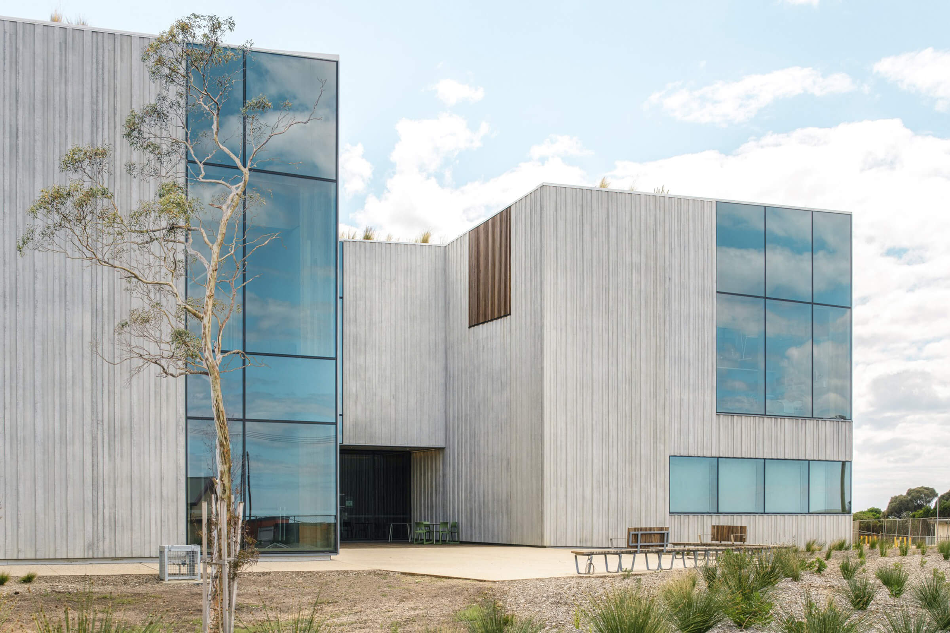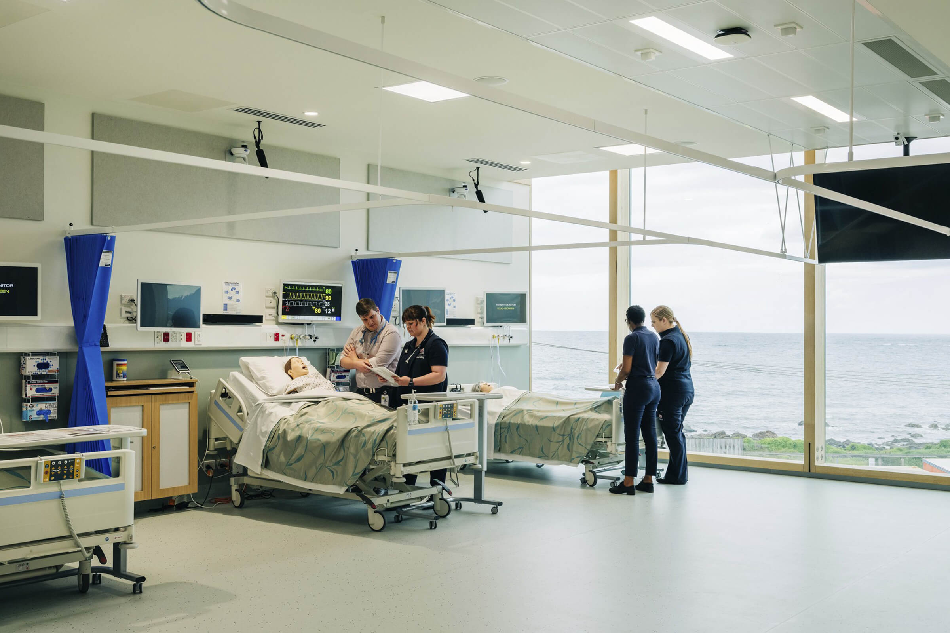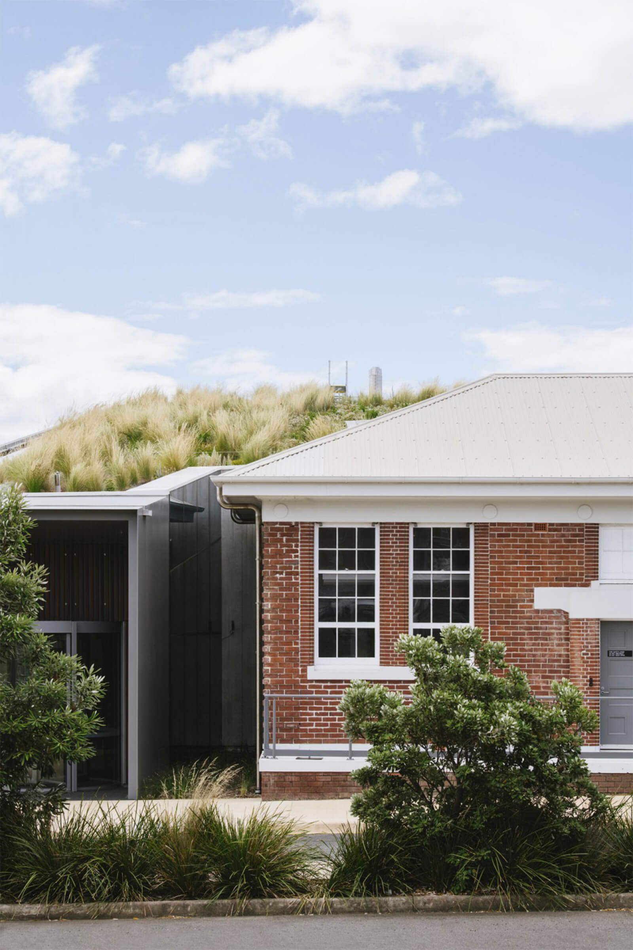CLIENT: University of Tasmania
LOCATION: Burnie, Tasmania
YEAR: 2021
CONTRACTOR: Fairbrother
This project exemplifies a university campus consolidated into one finely detailed building, providing a beautiful learning environment that responds directly to its natural coastal environment.
Philp Lighton Architects in partnership with Wardle developed the University of Tasmania’s Cradle Coast Campus building to respond to the University’s design requirements of Community, Aesthetics, Functional, Technology and Distinctively Tasmanian.
The 5500 square meter two level building contains multiple informal and formal learning environments, as well as other specialist spaces including a 12-bed nursing simulation ward.
Sustainability was a core driver of the project and is represented through the Tasmanian decorative and structural timber elements that act as carbon storage, rainwater harvesting, low energy consumption, and a green roof containing 10,000 native plants.
Through a landscape rejuvenation project, the entire foreshore of West Park is being returned to a natural setting exhibiting water sensitive design and the encouragement of the local penguin colony to re populate the headland.
