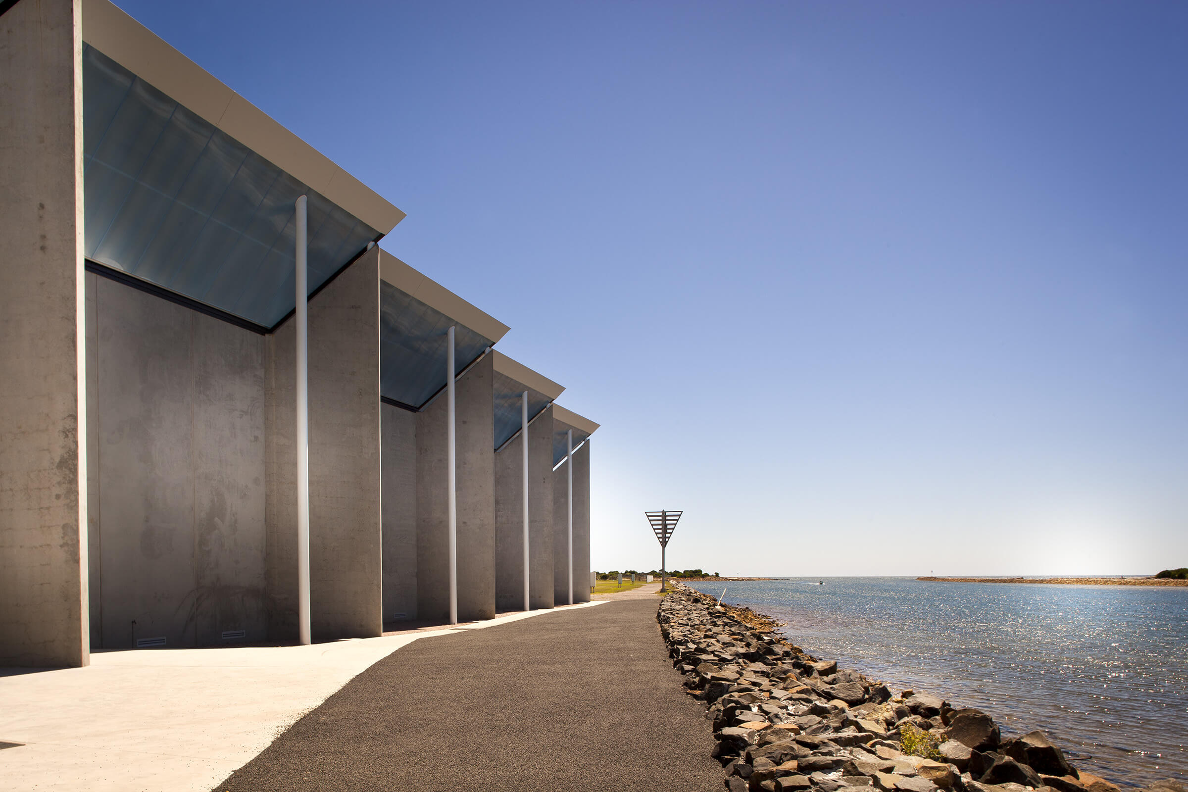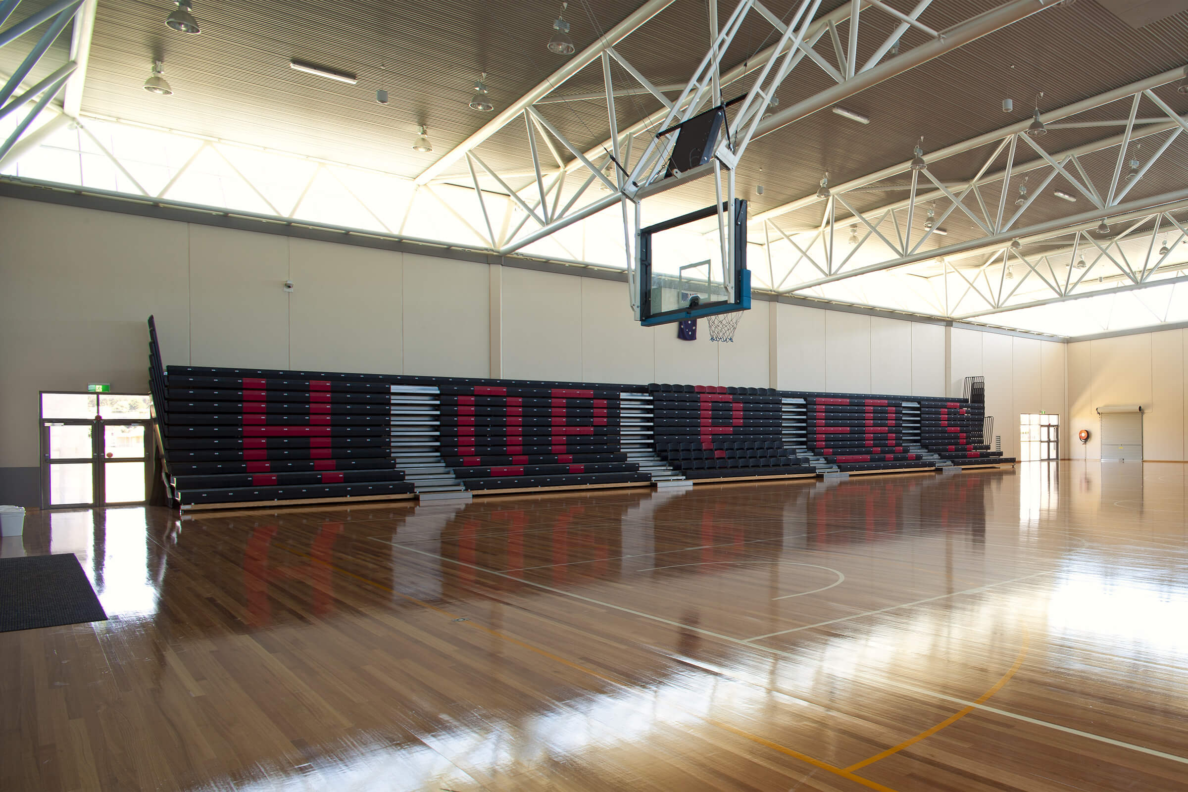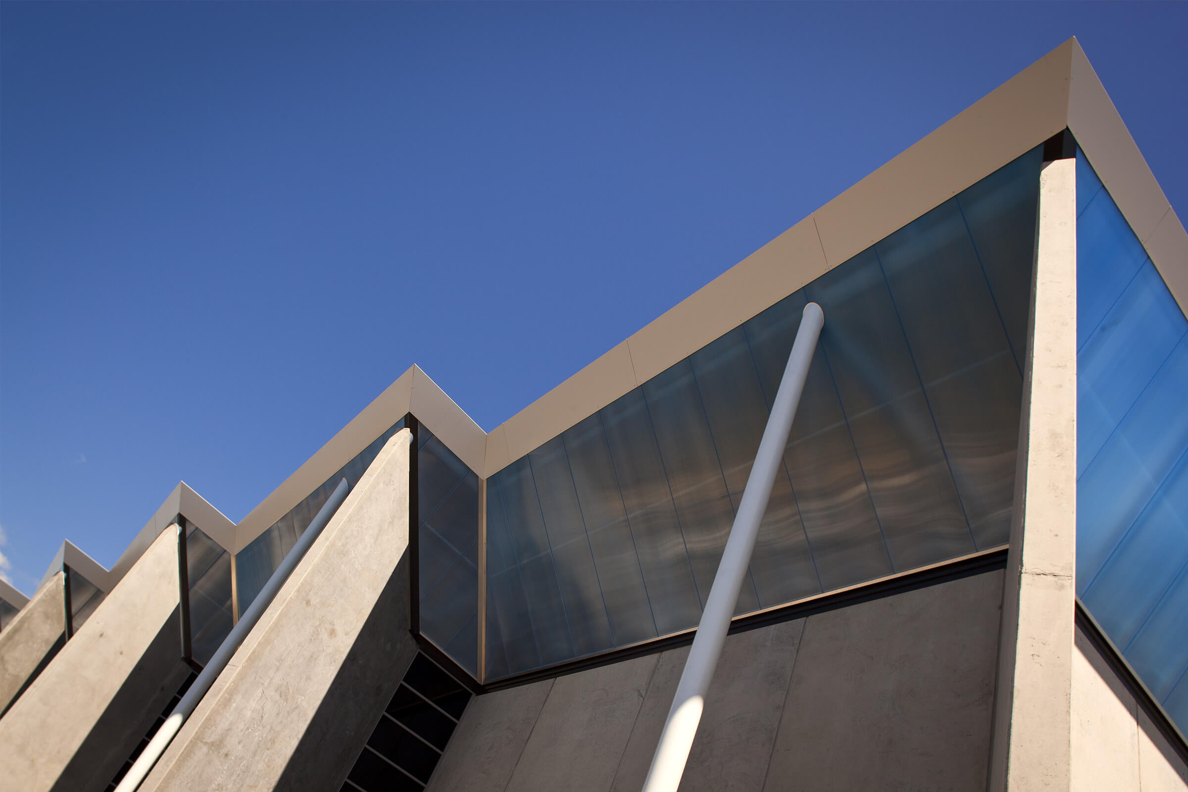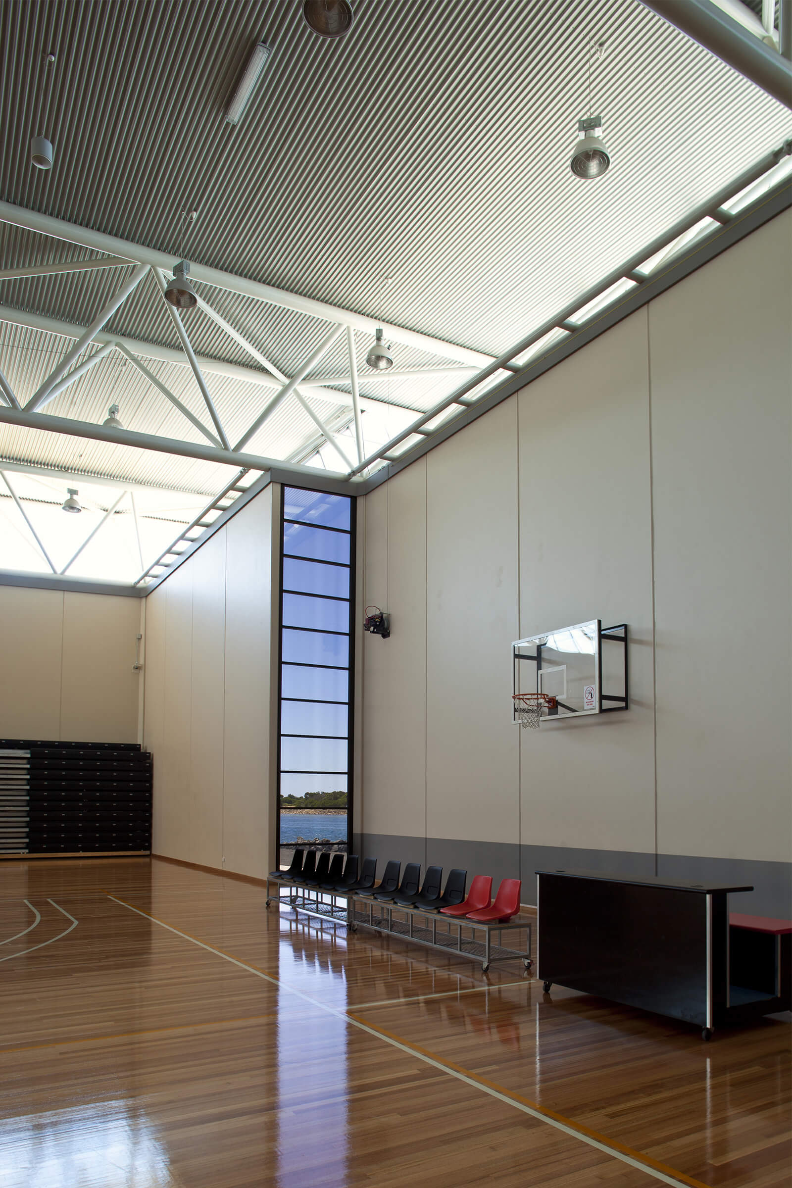CLIENT: Central Coast Council
LOCATION: West Ulverstone, Tasmania
YEAR: 2010
CONTRACTOR: Matthews Constructions
The primary design driver for the stadium was a link that developed between lighthouse typology and the social importance basketball plays in the Ulverstone community, resulting in a beacon that signals to a regional community with an identity shaped by the healthy and sustaining influences of sport.
The new multi-use stadium links two existing basketball stadia to accommodate over 1000 seated spectators in response to the sport’s popularity in the Ulverstone community. The flexible space has retractable seating and accommodates other sports and community groups giving the community somewhere to come together.
The gymnasium is a unique public building that celebrates its position on the banks of the Leven River. The lantern-like structure on the roof is illuminated to create a lighthouse effect in the evening while allowing controlled natural light to flood the court area throughout the day. The stepped profile of the facade is articulated to carefully capture glimpses of the Leven River to reflect the importance of the building’s context to the identity of its users.




