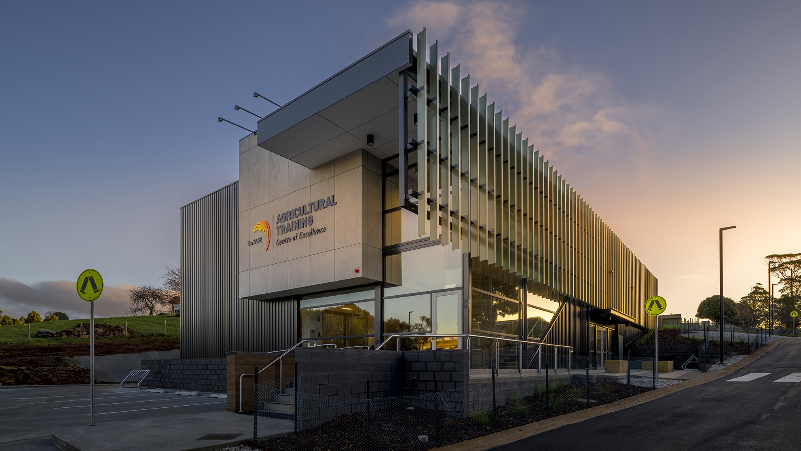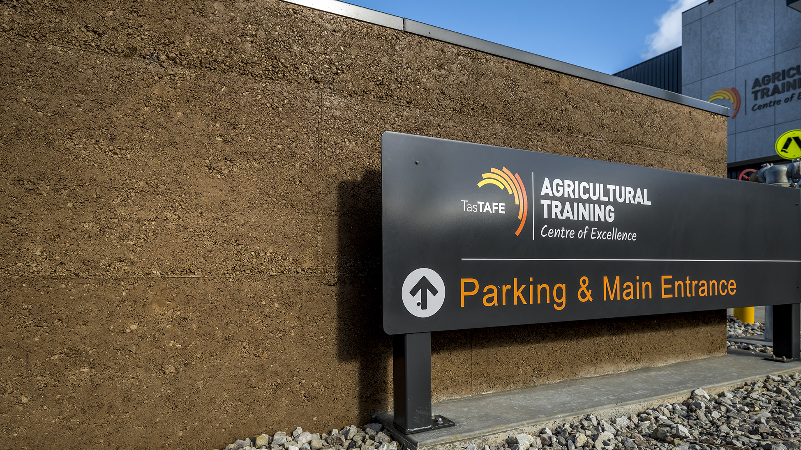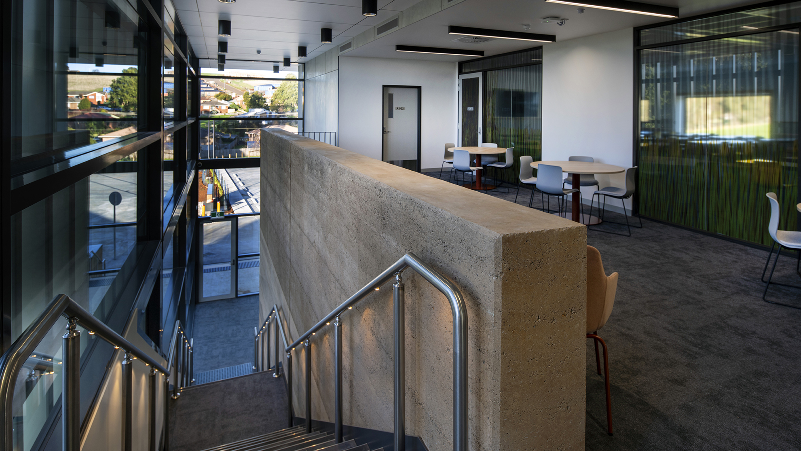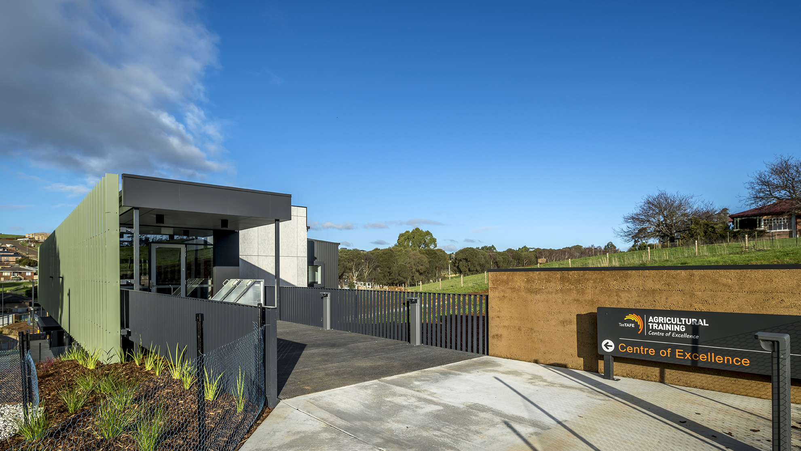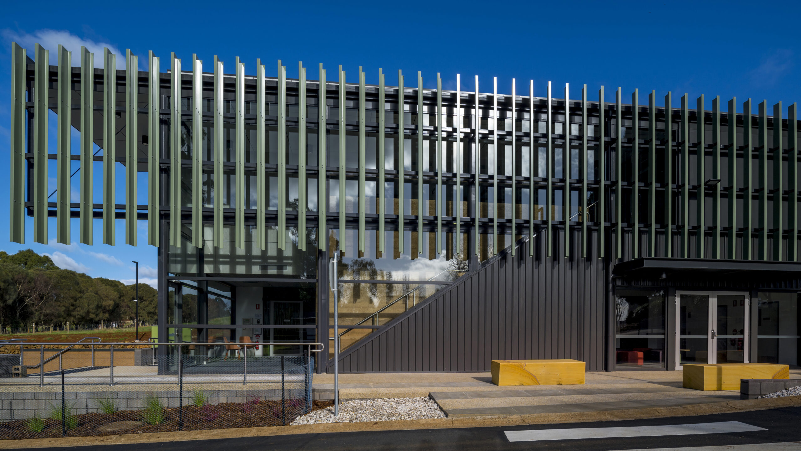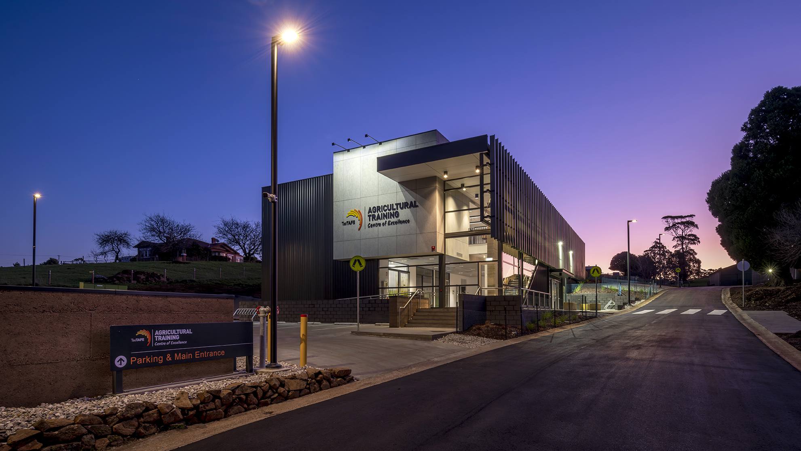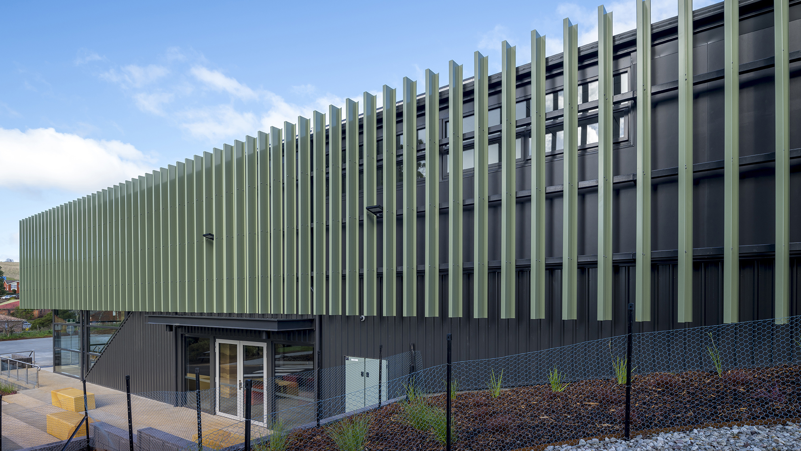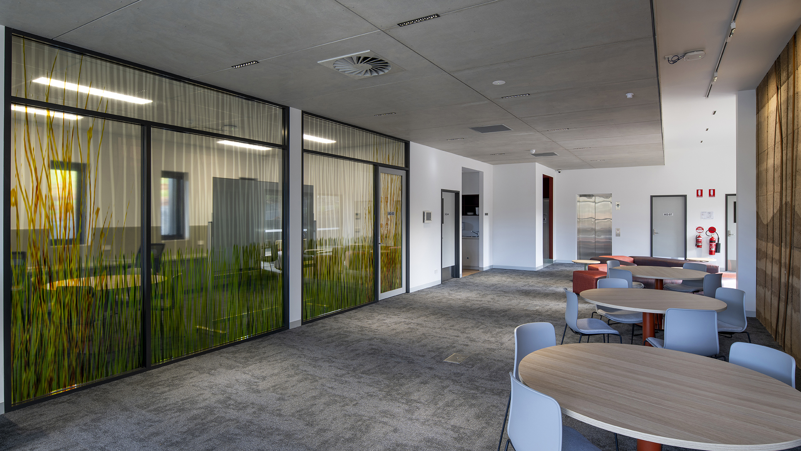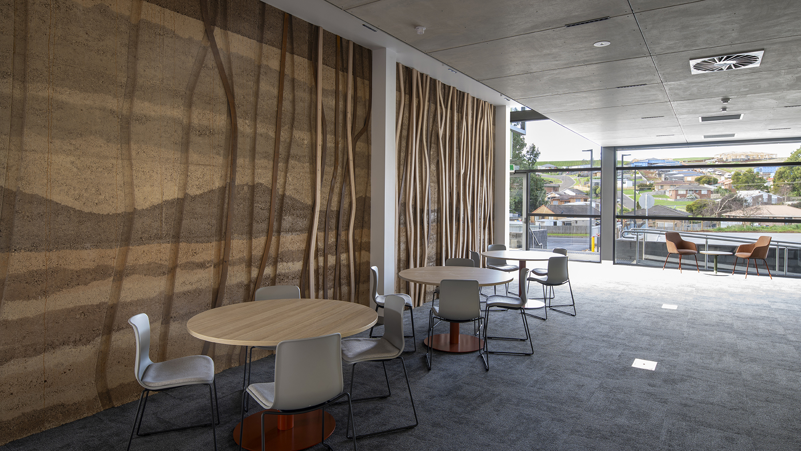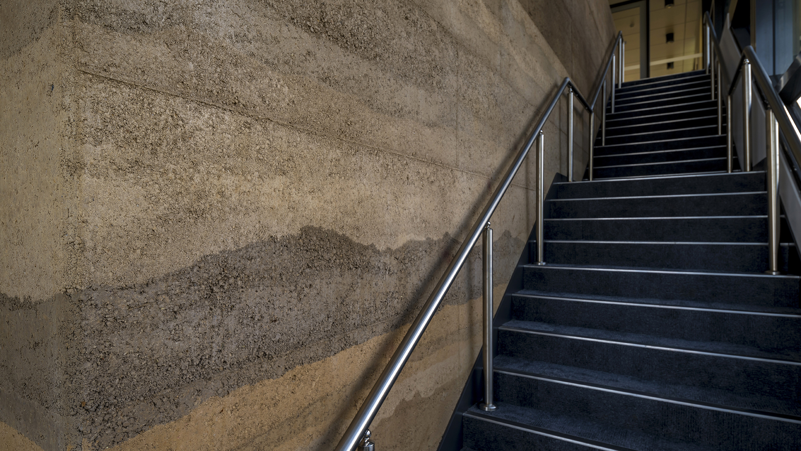CLIENT: TasTafe
LOCATION: Burnie, Tasmania
YEAR: 2023
CONTRACTOR: AJR Construct
TasTAFE Agricultural Centre of Excellence prioritises practical education, adaptability, and connection to land. It is positioned on the rolling hills above the city of Burnie and is a meeting point of the outer suburbs and lush agricultural farmland.
The student-centric design emphasises flexibility to evolve alongside technology and teaching methods, integrating elements of the landscape and the integration of artwork to engage students and teachers in both classroom education and practical studies.
The Centre’s contemporary form symbolises progressive farming techniques, featuring a ‘cattle grid’ facade for privacy and solar control and rammed earth walls, depicting the red hues of the north-west farming landscape. Local artists Edge Atelier was engaged and worked alongside the rammed earth contractor to create the layering of the different pigmented earth and the rebated portions within the wall providing the backdrop for the artist to affix the timber and Corten Steele components.
Sustainability measures include natural light, passive solar heating, and thermal mass walls made of rammed red earth to minimise energy consumption and regulate indoor temperatures effectively.
