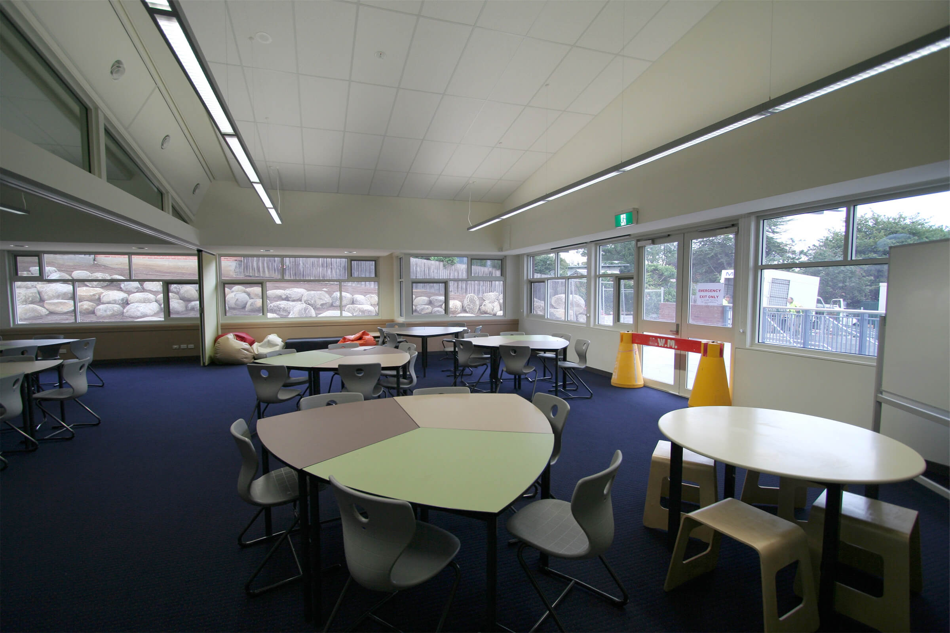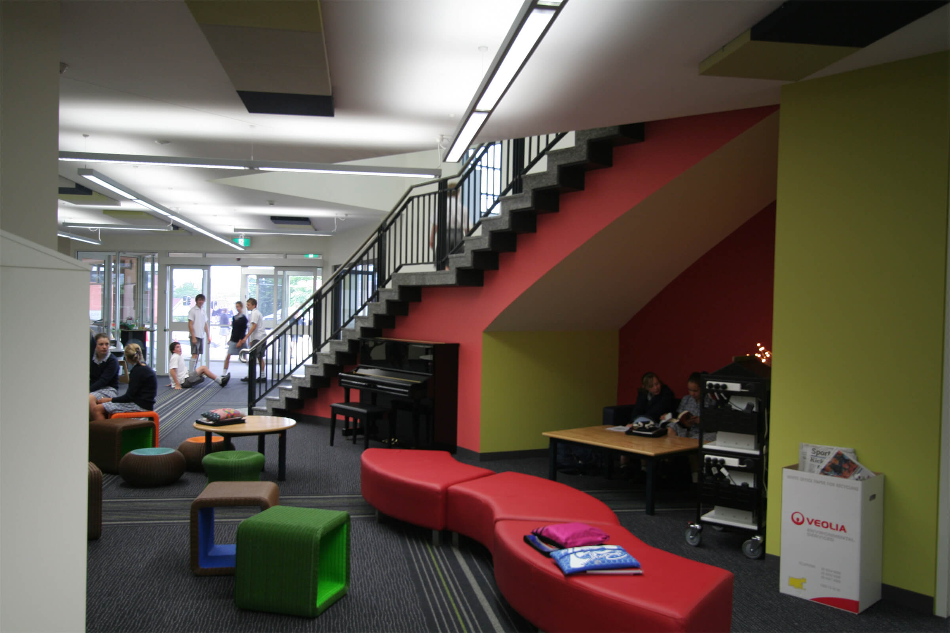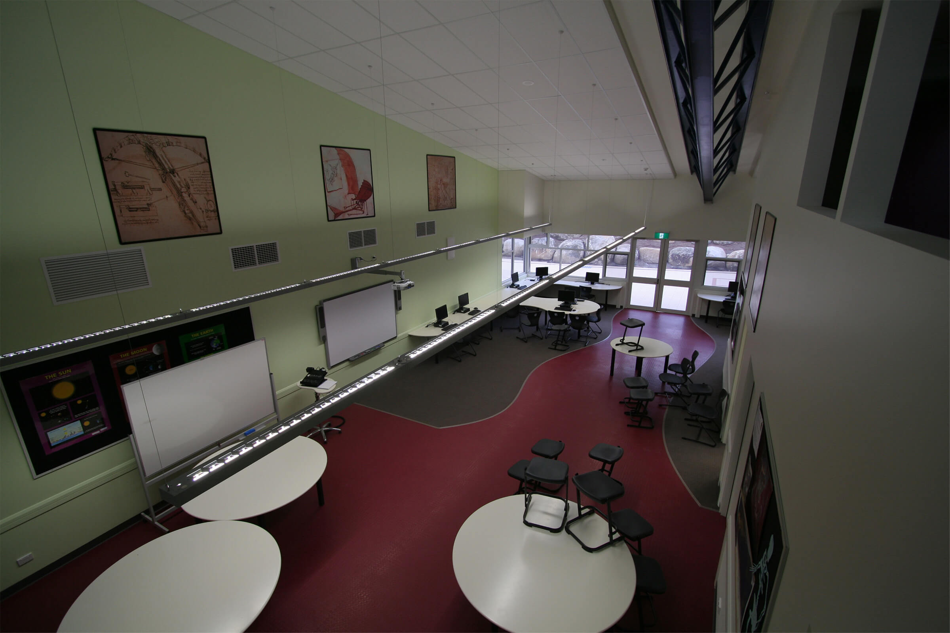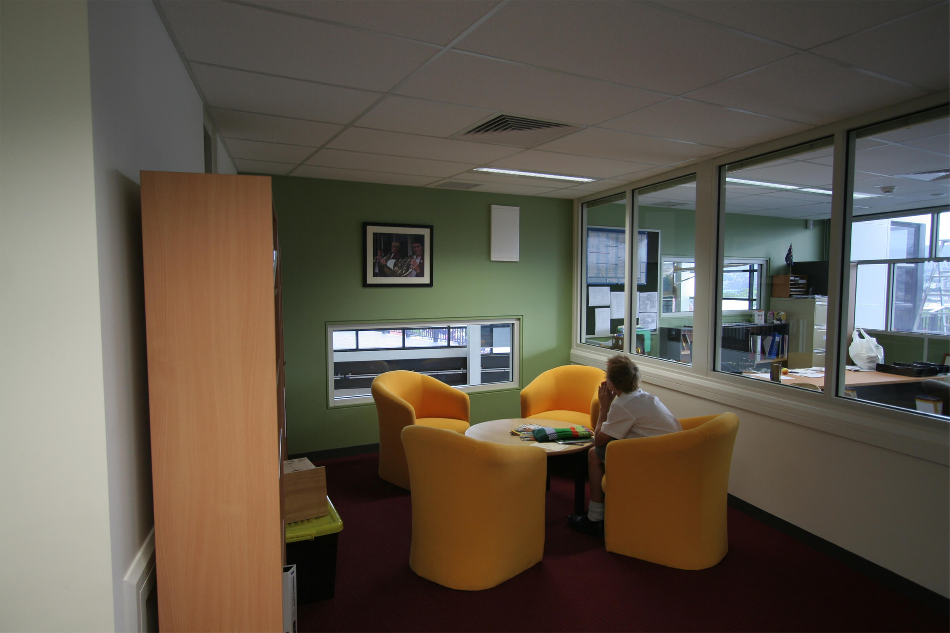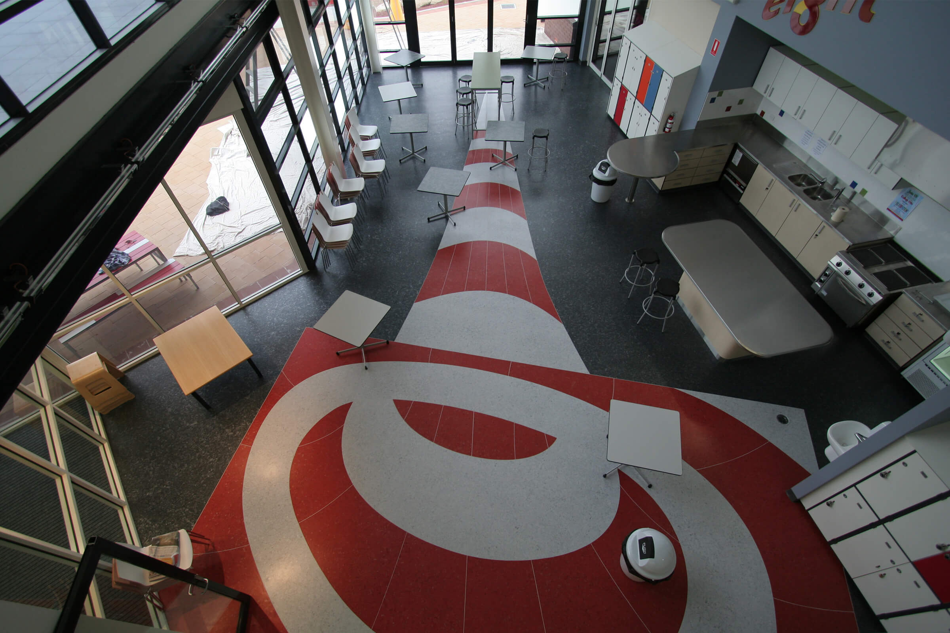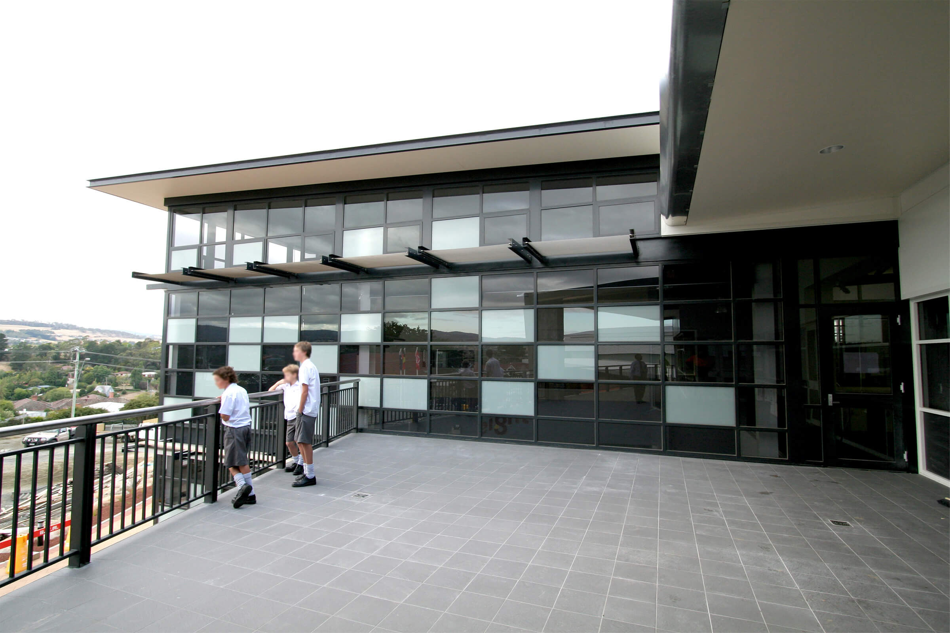CLIENT: Scotch Oakburn College
LOCATION: Newstead, Tasmania
YEAR: 2009
CONTRACTOR: Hinman Wright and Manser
Scotch Oakburn College’s new Middle School is an open collaborative learning environment providing flexibility and innovation to support the ever-evolving school curriculum.
Scotch Oakburn College commissioned the design of its new Middle School to complement its current junior and senior campuses and continue to be at the forefront of 21st century curriculum and teaching spaces. In partnership with Fielding Nair, Philp Lighton Architects were responsible for the design development, documentation and contract administration of the project.
PLA worked closely with staff from the college to detail every space, service, material and colour to maximize the potential for an effective and contemporary learning environment. The building is divided into year groups with dedicated collaborative spaces serving as a hub for each grade with separate home base rooms off these. Large operable walls and extensive glazing allow the rooms to be opened up, combined and remotely supervised offering flexibility and collaborative opportunities.
