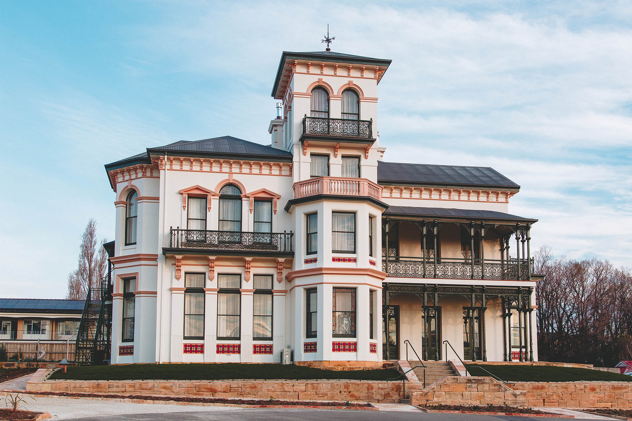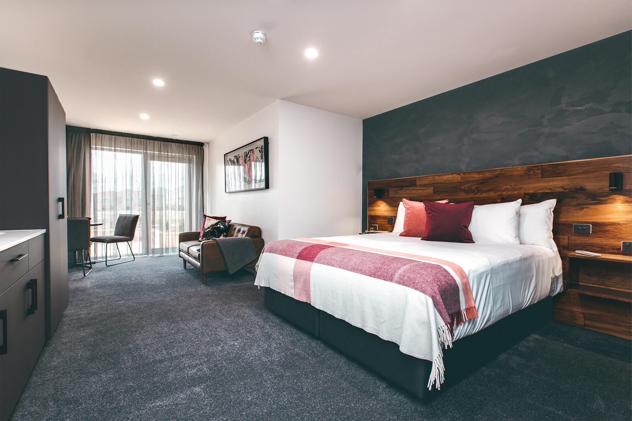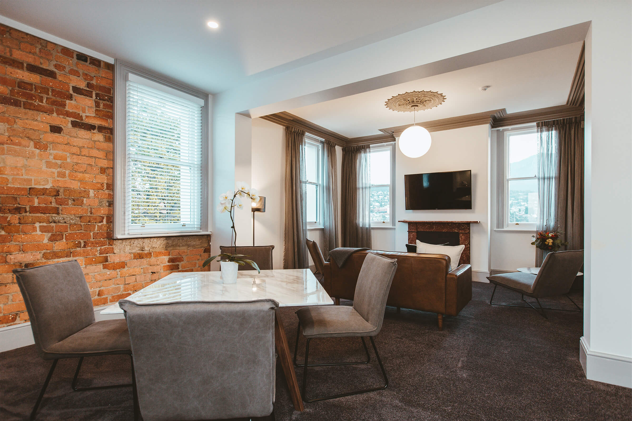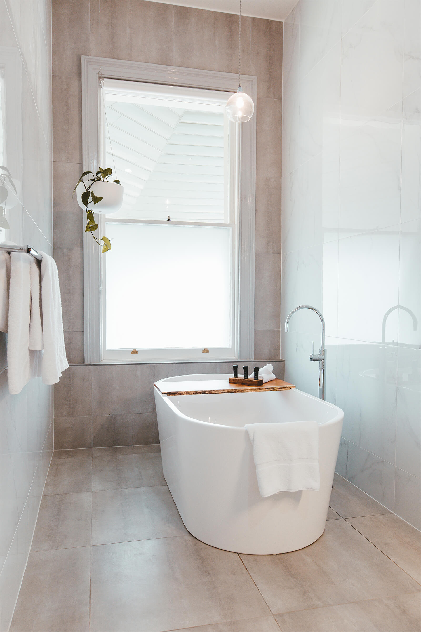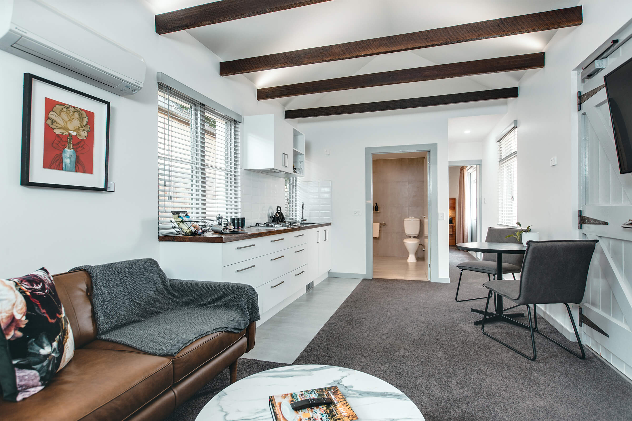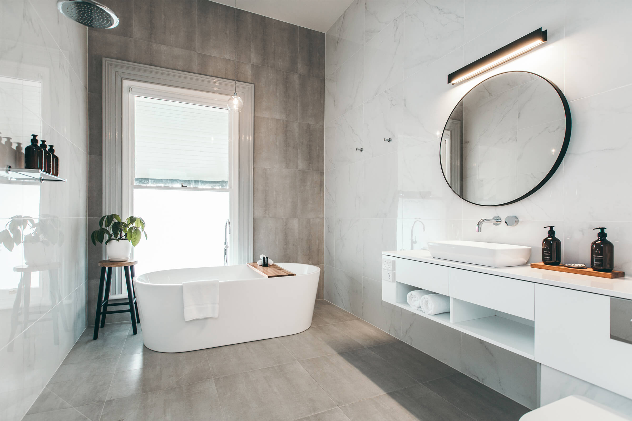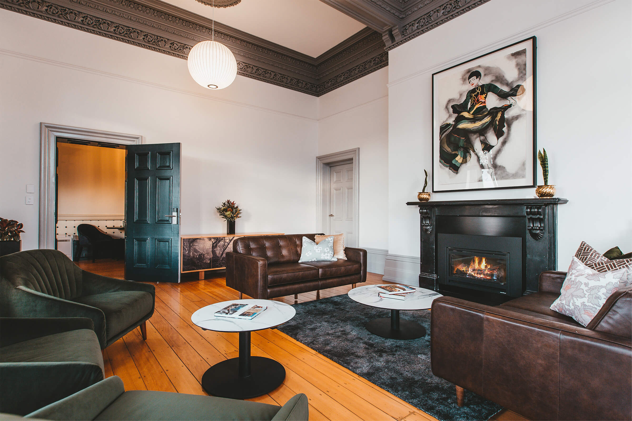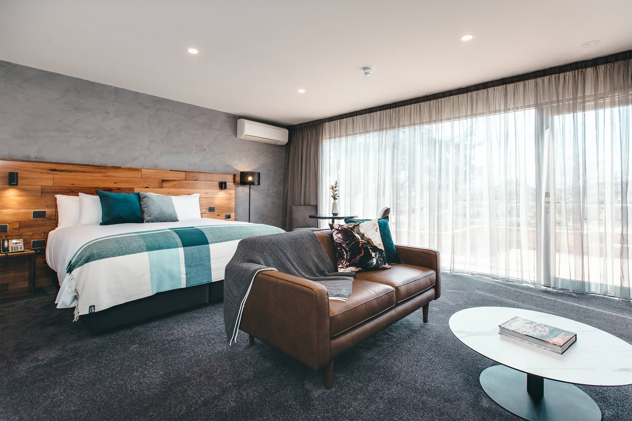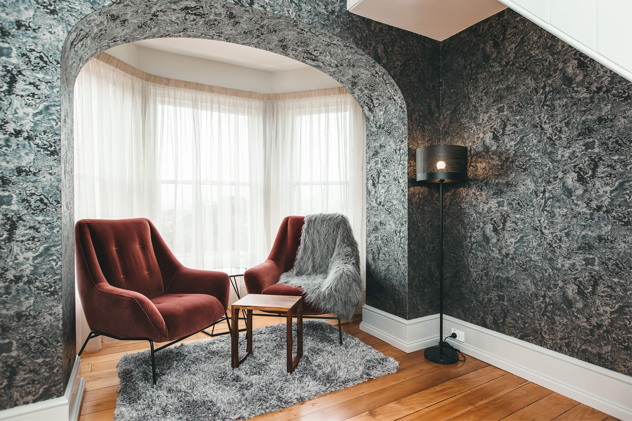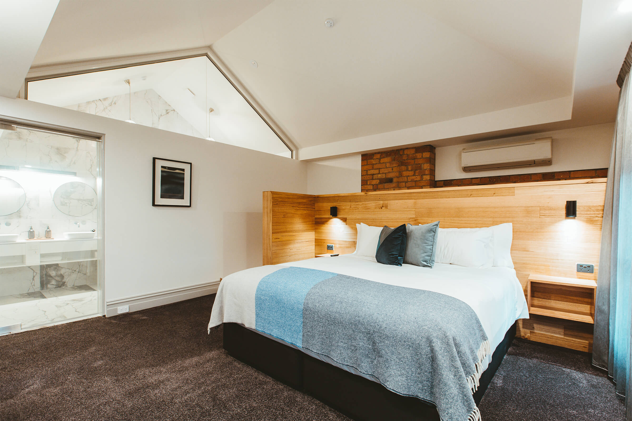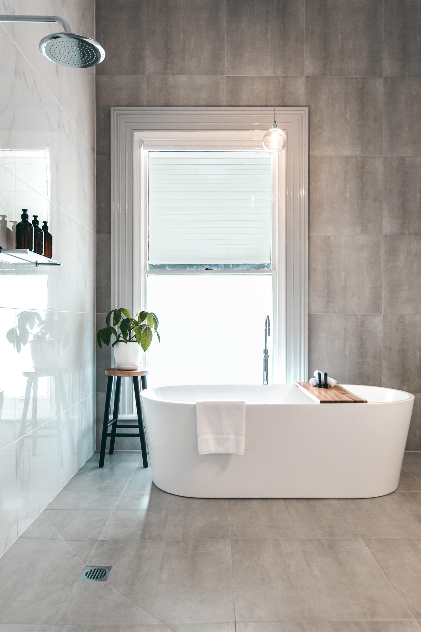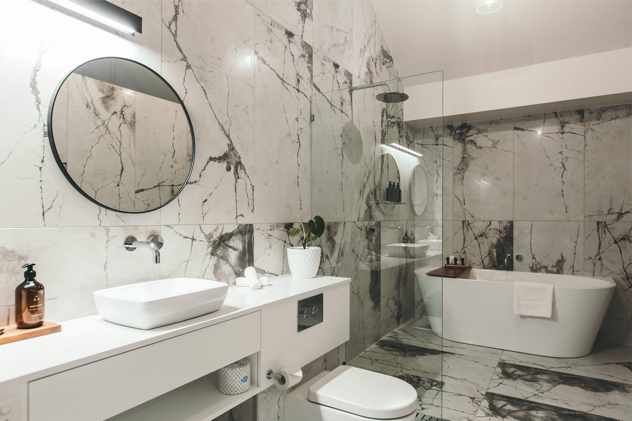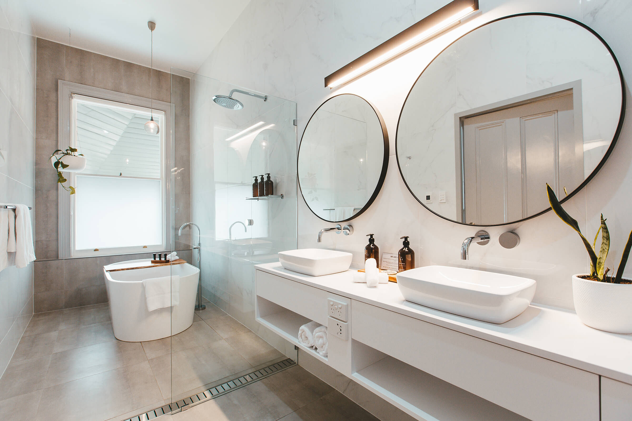CLIENT: Maylands Lodge
LOCATION: New Town, Hobart
YEAR: Built in 1885-87; Repurposed in 2018
CONTRACTOR: Owners
Built in 1885-87, Maylands has long been an architectural icon on the fringe of Hobart’s cityscape, with Philp Lighting employing skillful and sympathetic adaptive reuse strategies to repurpose it into an urban luxury lodge.
Originally designed by the pre-eminent Tasmanian Architect, Henry Hunter, Maylands was previously a grand family home, the Hobart Girls’ Industrial School, the Salvation Army Home for Girls and the Salvo’s State Headquarters. All have left substantial marks, and in some instances, scars, on the building.
Creating a clear delineation of old and new was fundamental in celebrating the cultural significance of the built fabric. Twelve stately ensuite bedroom suites, a restaurant dining room, commercial kitchen and cocktail bar, complete with basement cellar, have been fashioned into the building envelope. Together with the refurbishment of all other spaces, the Lodge has been reinterpreted with a refreshed contemporary, yet sympathetic, colour palette, fittings, fitments and amenity.
